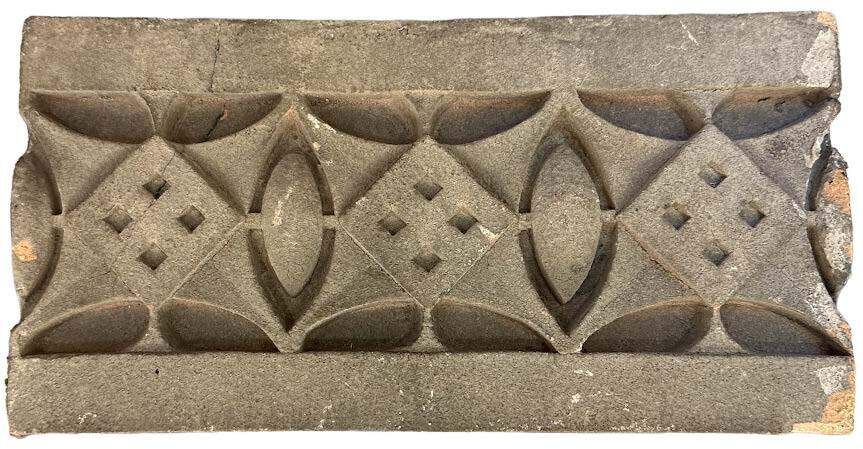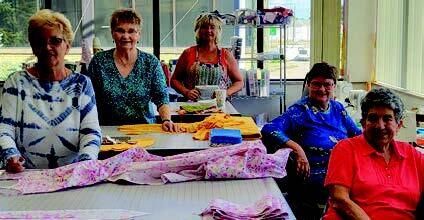
NEWARK − Five years after the anticipated completion of the historic Sullivan Building restoration project, the fundraising and the work continues at the corner of West Main and Third streets in downtown Newark.
The Licking County Foundation expects the interior restoration to be completed in 2024, when Explore Licking County will move into the historic structure built by famed Chicago architect Louis Sullivan.
The Newark building is the sixth of eight small Midwest “jewel box” bank buildings designed by Sullivan late in his career. The hand-painted murals in the former Old Home Building Association Company structure were finished just before the building opened in 1915.
The foundation raised $43,640 from a March auction at Apple Tree Auction Center that included terra cotta pieces from the exterior of the building, jewelry showcasing green tile from the building, and framed photos of the building.
Licking County Foundation Director Connie Hawk said the auction attracted about 80 bidders and 7,500 on-line viewers of items. The terra cotta pieces attracted the most attention, she said.
“It went really well,” Hawk said. “We’re very grateful and very excited. It’s so gratifying. We had no idea what we’d realize from the event.”
Attendees at the auction came from Licking County, the Columbus area and Chicago, including the Windy City's cultural historian emeritus Tim Samuelson, an expert on Sullivan’s work.
Hawk said interest in the building has been amazing, and she continues to discover new things.
“I’m always learning,” Hawk said. “There’s so many details and so many wonderful things. It’s the only bank Sullivan designed totally clad in terra cotta. Each pattern had a name to them. We’re getting the reaction Louis Sullivan was hoping for. Folks are moved by it. That’s exciting.”
The foundation received the building as a gift in 2013 and has been restoring the structure and the adjacent building at 10 W. Main for reuse as the new home of the region’s travel and tourism bureau.
In 2016, it was anticipated the restoration would finish in 2018, but much has happened since then. The work has expanded, more funds have been needed, a worldwide pandemic temporarily shut down the project, and a labor shortage also delayed progress. Hawk said the delays have not been as frustrating as some might imagine because of the pandemic.
“It really wasn’t frustrating because during the pandemic we decided to switch gears,” Hawk said. “We focused on what our community was telling us what they needed us most for.”
The foundation partnered with United Way to raise and disburse funds for COVID relief and helped the county commissioners distribute CARES Act funds.
Now, the foundation is in the third and final phase of the Sullivan Building restoration, a $6.1 million phase. The total cost for all three phases will be $10.1 million.
The foundation seeks to raise $2.2 million by June 30, 2024, to secure a $1.1 million grant from the Jeffris Family Foundation to complete the intricate interior restoration.
“We extend our gratitude for everyone coming along and staying along on this restoration journey," Hawk said. "We knew from the get-go this was a very special building and we wanted to figure out the best purpose for the building.”
The Sullivan Building rehabilitation in 2016 began in the 2,900-square-foot basement. New structural steel was installed, metal decking was placed on top of steel beams, a concrete slab was set over the top, then 7 inches of insulation and 4 inches of a concrete sidewalk were put in place.
Then came the exterior work, which began in May 2019 and finished in 2021. The work restored the facade, including the intricate terra cotta, art-glass windows and mosaics, and installed new doors, lower-level windows, roof and facade illumination.
The interior work, including the adjacent LeFevre Foundation Annex, will provide access to all three levels of the Sullivan building. The facade of the historic annex building will remain, but another floor will be added for an elevator and Americans with Disabilities Act-compliant stairs.
kmallett@newarkadvocate.com
740-973-4539
Twitter: @kmallett1958







